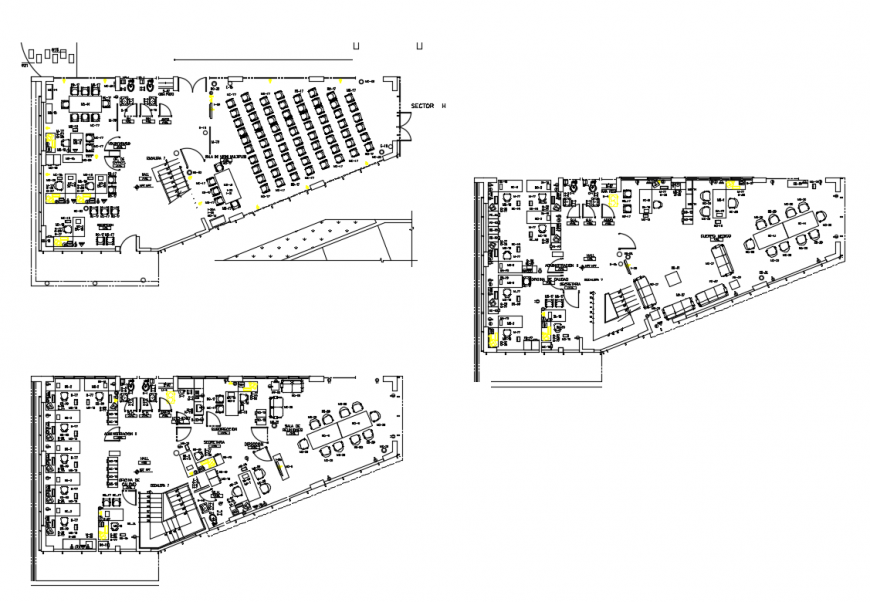2 d cad drawing of consultant room auto cad software
Description
2d cad drawing of consultant room autocad software detailed with floor consultant rooms with storage area and three chairs and long table and toilet attached and kitchen area under hospital with seprate stove area. Administrative office at the starting floor of the hospital.
Uploaded by:
Eiz
Luna

