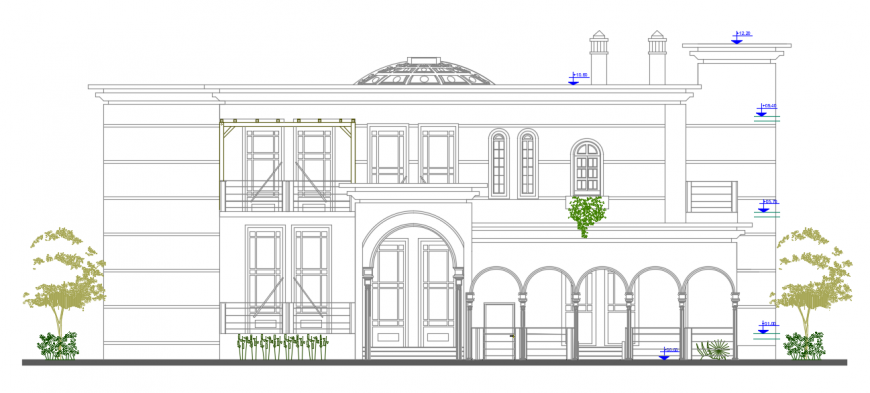2 d cad drawing of one family housing auto cad software
Description
2d cad drawing of one family housing autocad software detailed with exterior elevation with round boom doors in entrance with many doors open and one entrance big door and balcony view with two doors seen in the view with upper windows and door seen in the drawing and round curved boom at the top of the housing.
Uploaded by:
Eiz
Luna
