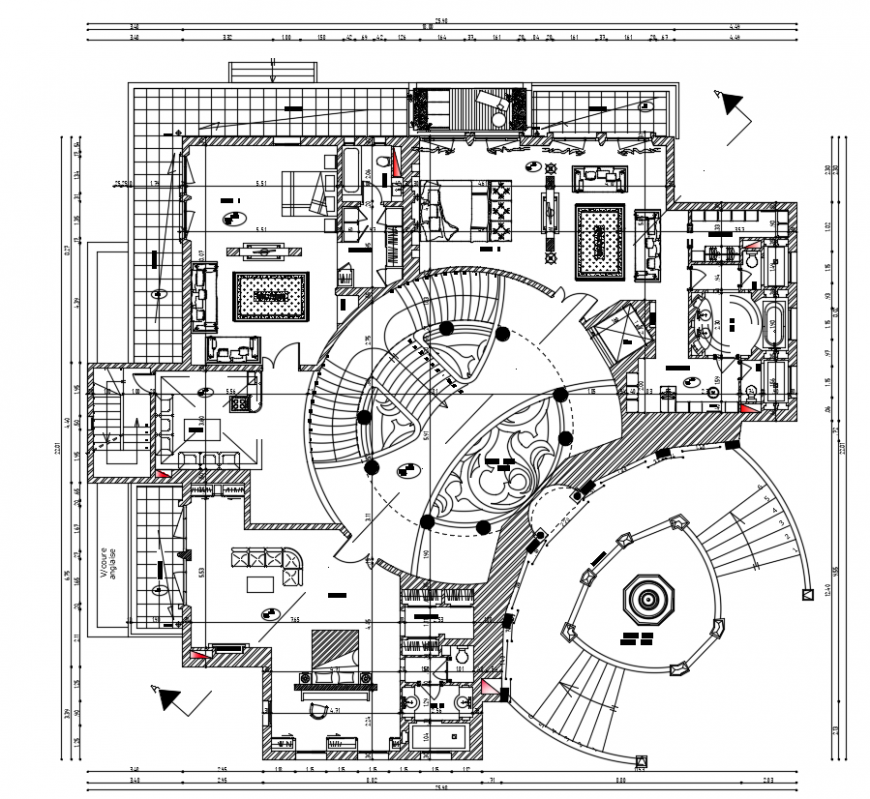2d cad drawing of bungalow housing auto cad software
Description
2d cad drawing of bungalow housing autocad software detailed with open staircase area on both sides.seprate dressing area and huge washroom with bath tub.bedroom with living area seprately. Three bedrooms with a living area and staircase area.
Uploaded by:
Eiz
Luna
