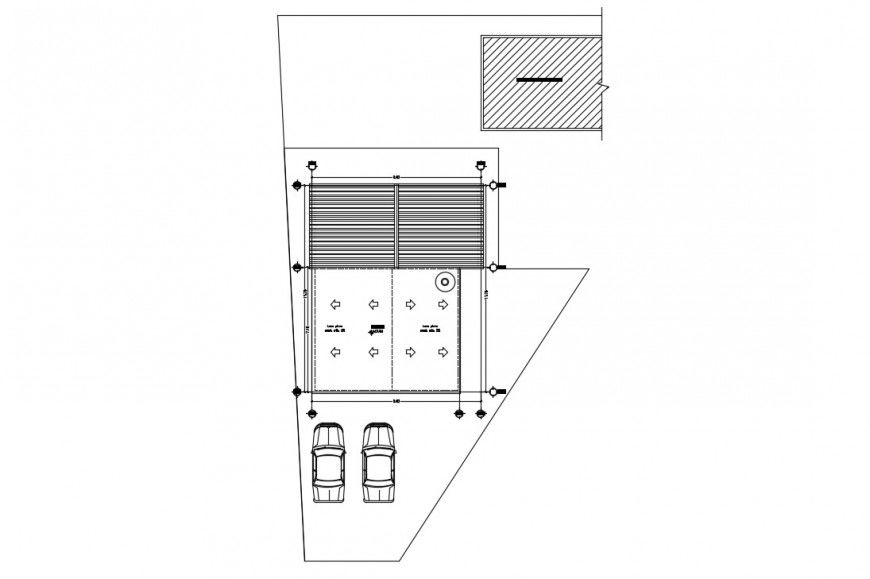CAD elevation of house drawings 2d view dwg autocad file
Description
CAD elevation of house drawings 2d view dwg autocad file that shows top elevation of building terrace plan details along with vehicle parking space details and dimension details.
Uploaded by:
Eiz
Luna
