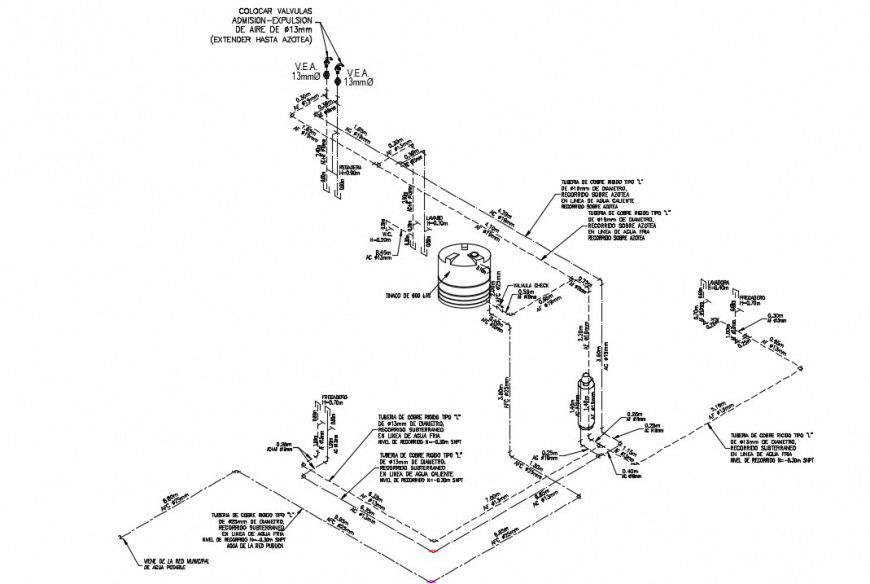Water distribution drawings detailing 3d model autocad file
Description
Water distribution drawings detailing 3d model autocad file that shows pipe system details along with water tank details and pipe brackets valve tap faucets details.
Uploaded by:
Eiz
Luna

