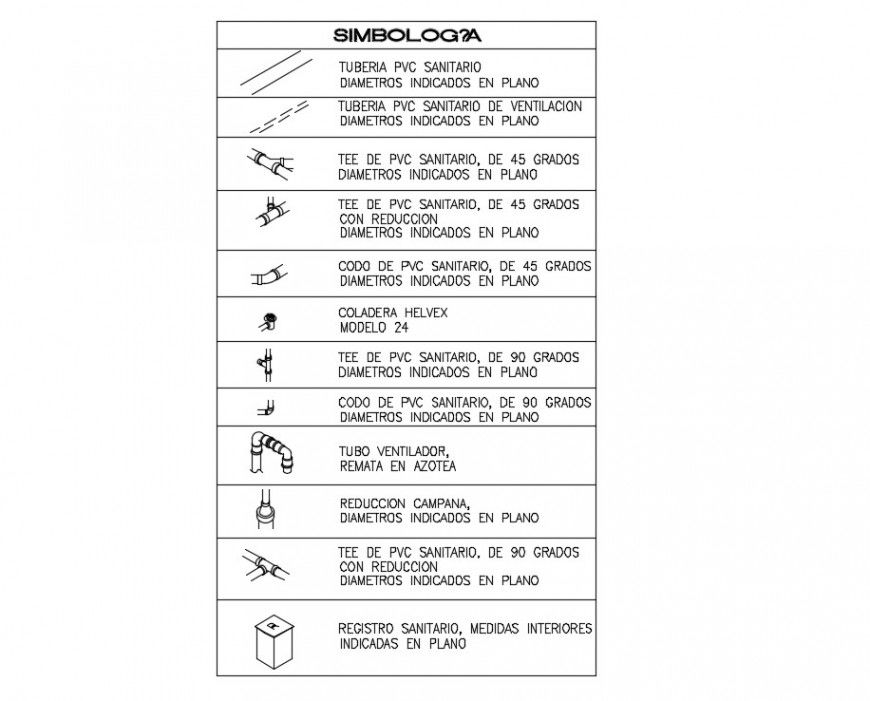Pipe blocks drawings details list 2d view autocad software file
Description
Pipe blocks drawings details list 2d view autocad software file that shows pipe blocks design and types details along with pipe diameter and pipe joints connections details.
File Type:
DWG
File Size:
508 KB
Category::
Dwg Cad Blocks
Sub Category::
Autocad Plumbing Fixture Blocks
type:
Gold
Uploaded by:
Eiz
Luna

