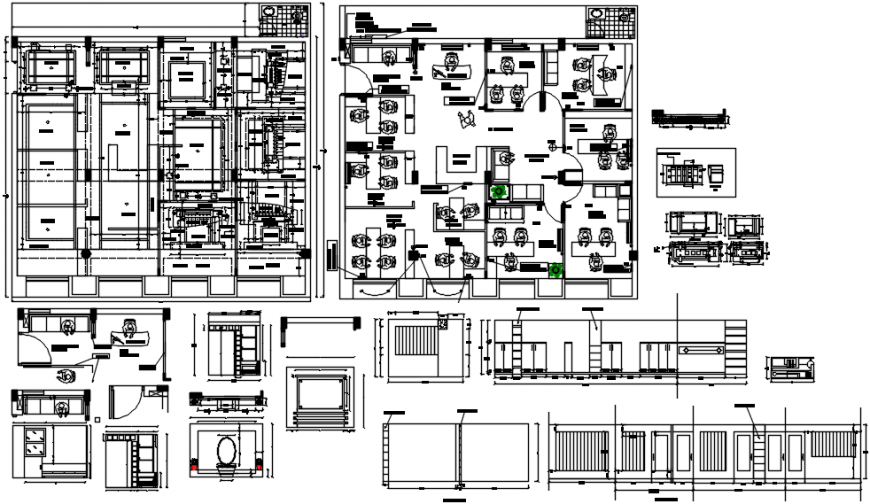Corporate office design project detail autocad file
Description
Find here layout plan of ceiling design, furniture detail, elevation and section of interior design and get more detail about office interior design in cad file.
File Type:
DWG
File Size:
845 KB
Category::
Interior Design
Sub Category::
Showroom & Shop Interior
type:
Gold
Uploaded by:
Eiz
Luna

