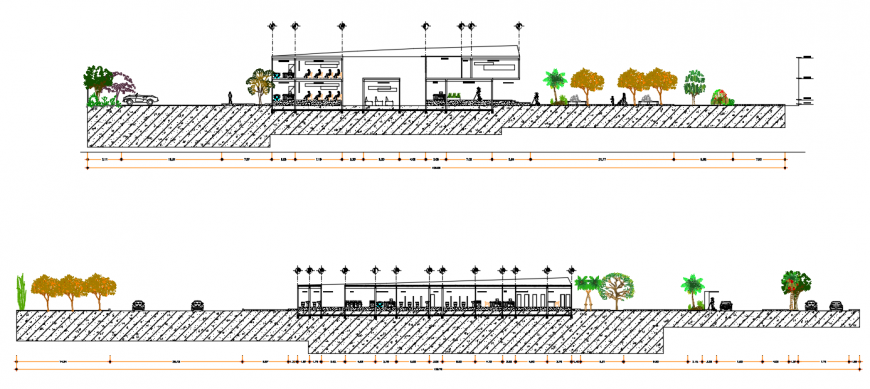2 d cad drawing of section b auto cad software
Description
2d cad drawing of section b autocad software detailed with the waiting area with people sitting and twon rooms seen in the section. one cabin area for a consultant and one person walking towards the cabin.
Uploaded by:
Eiz
Luna

