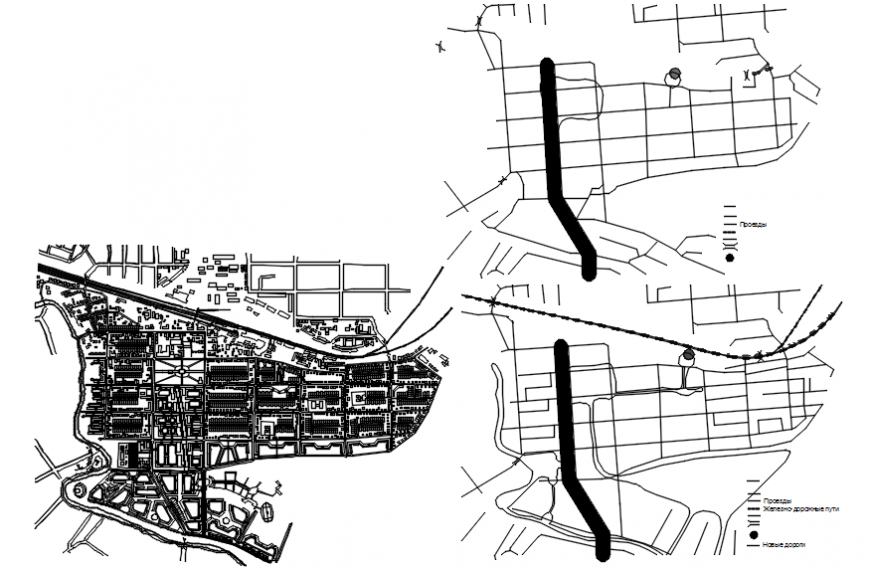Map layout plan autocad file
Description
Find the attachment of top view map layout plan includes urban drawing, road line, construction building and land detail in autocad format.
File Type:
DWG
File Size:
12.1 MB
Category::
Landscape
Sub Category::
Public Park Landscape Design
type:
Gold
Uploaded by:
Eiz
Luna

