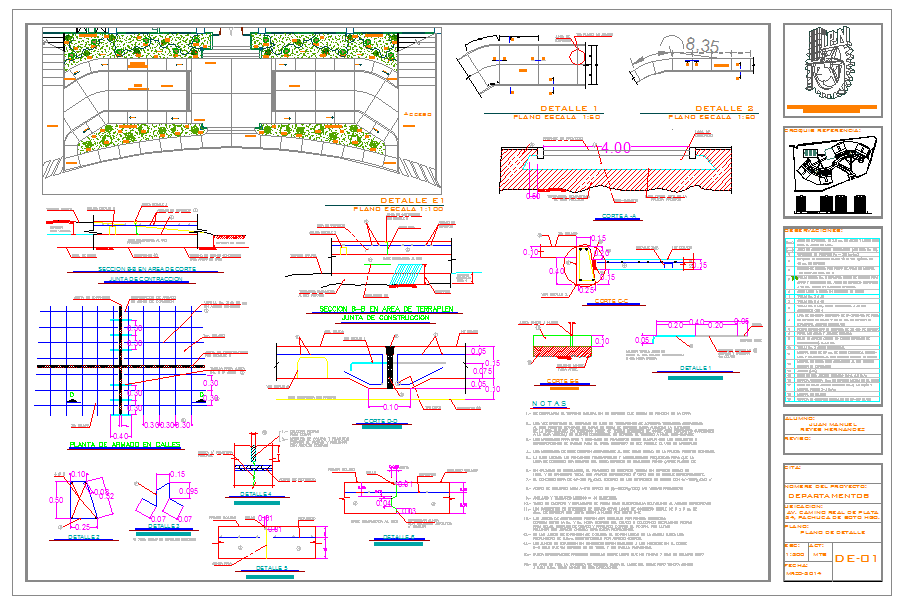Structure detail
Description
Download of Structure Autocad DWG file. Structure detail Download design, Structure detail DWG
File Type:
DWG
File Size:
1.8 MB
Category::
Structure
Sub Category::
Section Plan CAD Blocks & DWG Drawing Models
type:
Gold

Uploaded by:
Jafania
Waxy
