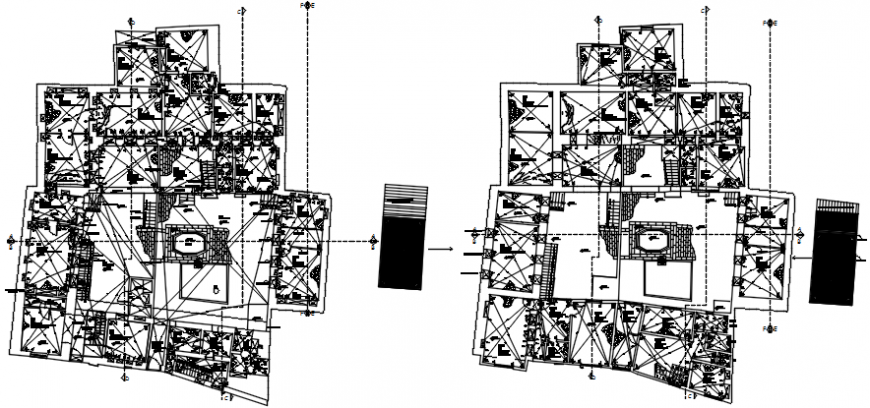Top view of construction project detail cad file.
Description
The architecture layout plan includes construction land detail by civil engineer, structure detail and get more detail about constructions project in cad file.
File Type:
DWG
File Size:
4.2 MB
Category::
Construction
Sub Category::
Construction Detail Drawings
type:
Gold
Uploaded by:
Eiz
Luna

