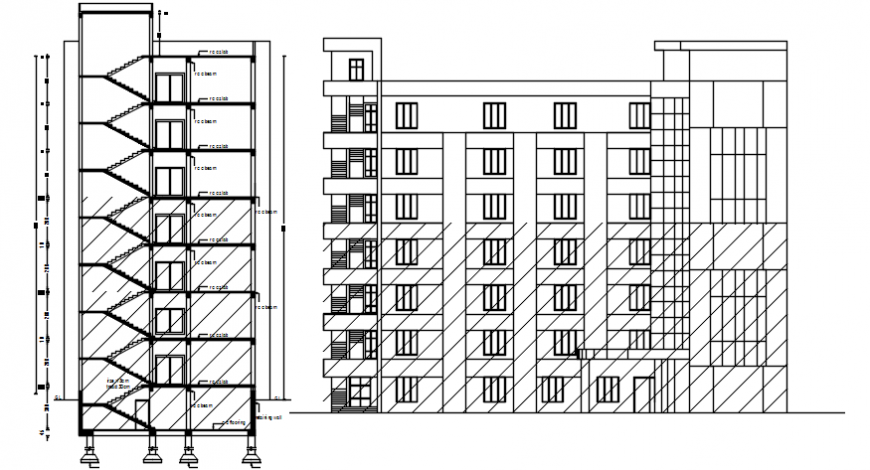Section plan and elevation design of hospital project detail
Description
2d side elevation design and front section plan of hospital project detail, download in this cad file and learn about section and elevation design in autocad format.
Uploaded by:
Eiz
Luna
