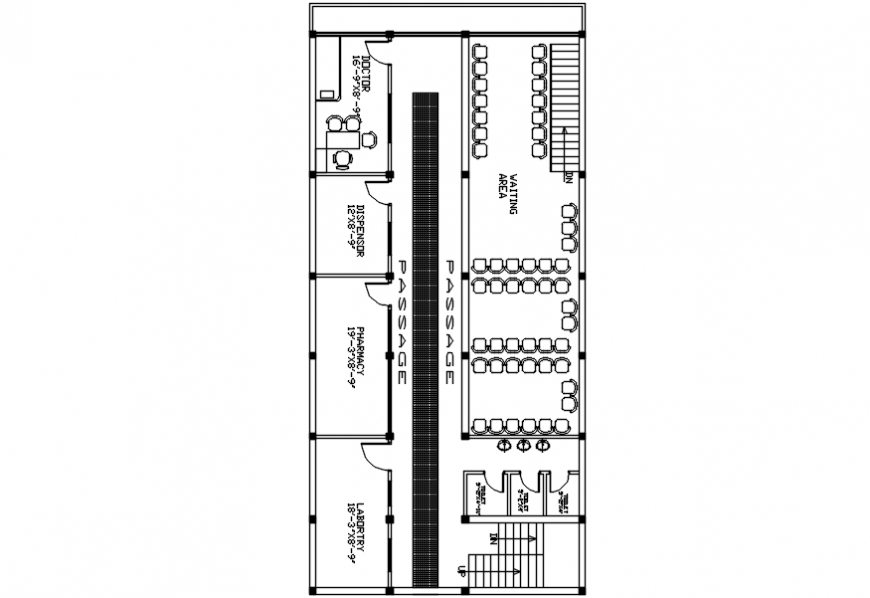Architecture layout plan hospital project autocad file
Description
The architecture layout plan includes pharmacy, laboratory, dispenser, doctor cabin and waiting area of hospital layout plan with furniture detail in autocad format.
Uploaded by:
Eiz
Luna

