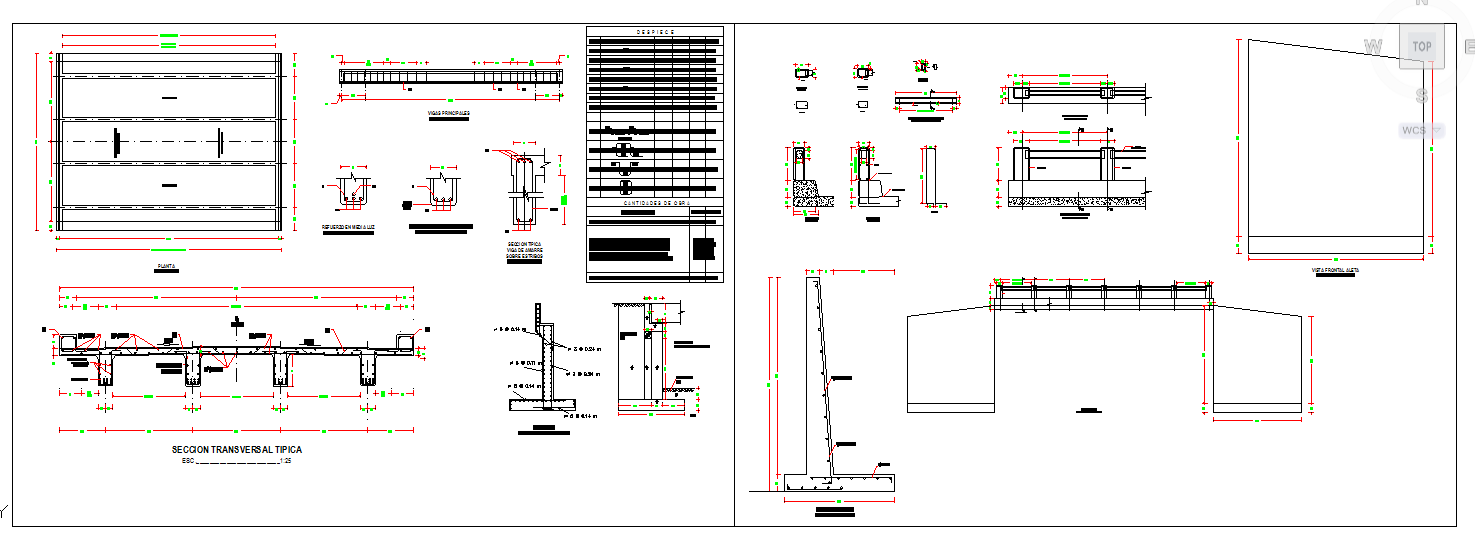Structure Detail
Description
This design Draw In autocad Format. Structure Detail Download file, Structure Detail Design, Structure Detail DWG file.
File Type:
DWG
File Size:
140 KB
Category::
Structure
Sub Category::
Section Plan CAD Blocks & DWG Drawing Models
type:
Gold

Uploaded by:
Jafania
Waxy

