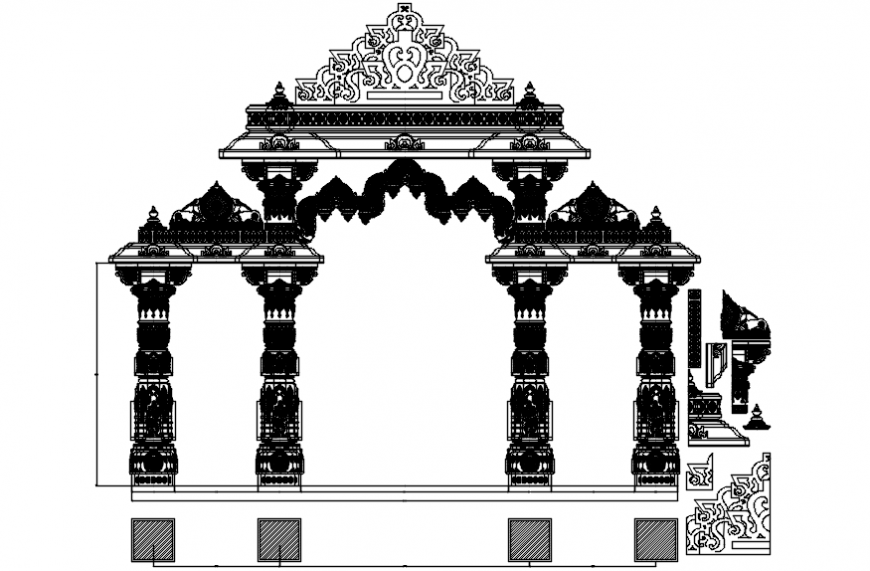Temple Entrance Gate DWG Front Elevation Design in AutoCAD file
Description
The DWG file provides a detailed front elevation design of a temple entrance gate, reflecting traditional architectural motifs suited for sacred and historical settings. It includes the layout of columns, decorative carvings, architectural proportions, and elevation dimensions. Architects, temple planners, and cultural designers can use this drawing as a reference to incorporate spiritual symbolism, structural alignment, and ornamental elements into entrance gateways. The design can be adapted or extended for matching side views, structural sections, or site integration.
Uploaded by:
Eiz
Luna

