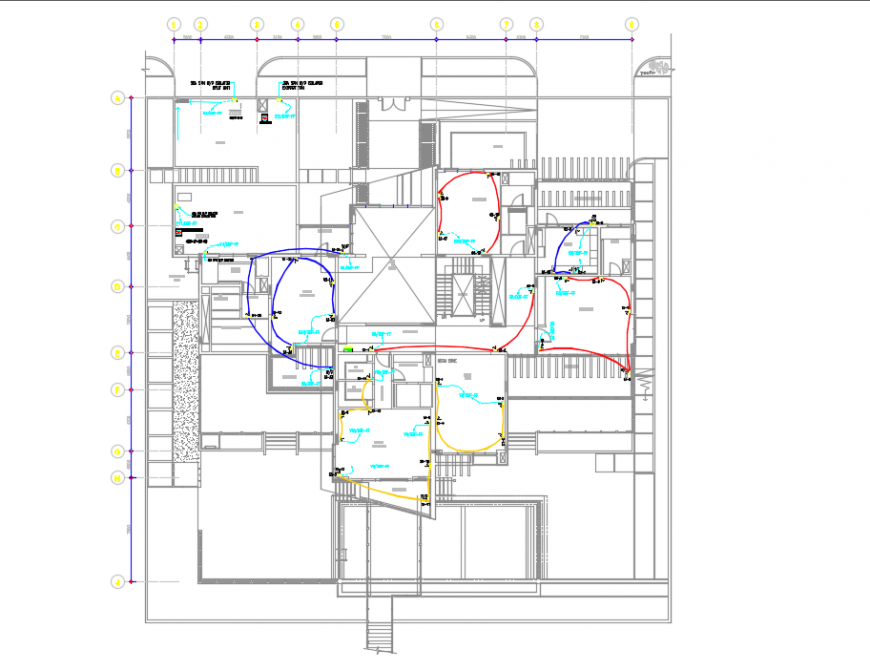2 d cad drawing of first floor small power layout plan 2 auto cad software
Description
2d cad drawing of first floor small power layout autocad software tht details the family room ,bedroom ,master bedroom and dressing room through terrace. lines indicate the power layout whuich are connected.
File Type:
DWG
File Size:
23.1 MB
Category::
Construction
Sub Category::
Construction Detail Drawings
type:
Gold
Uploaded by:
Eiz
Luna

