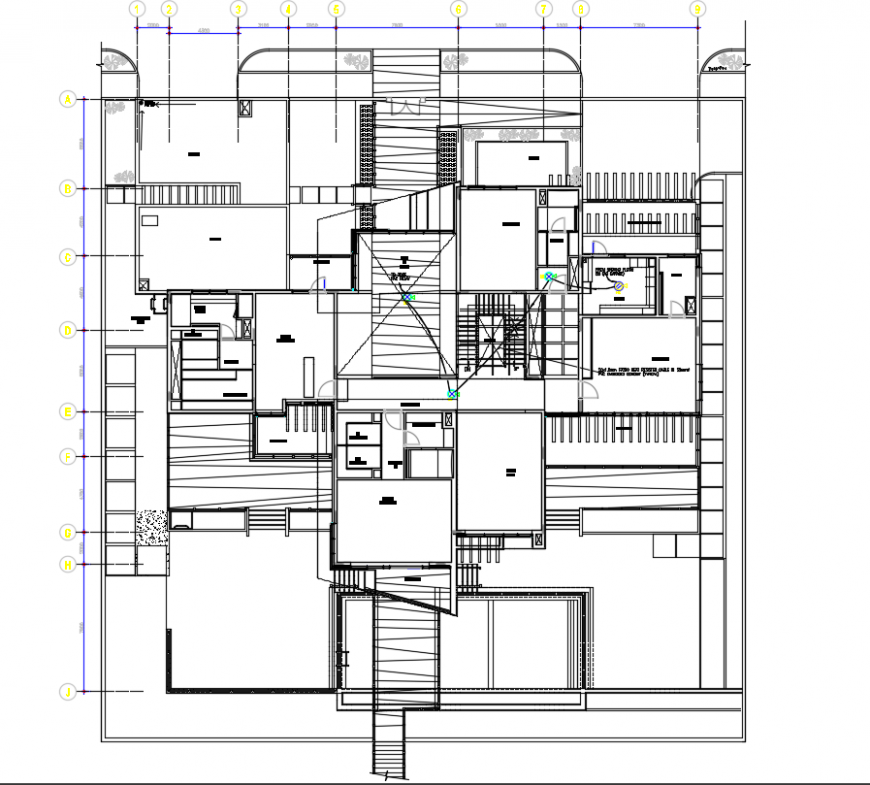2 d cad drawing of roof small power layout 2 auto cad software
Description
2d cad drawing of roof small power layout 2 autocad software tht details with roof deck areas to open area with red lines indicating connected to this two rooms through staircase area.
File Type:
DWG
File Size:
23.1 MB
Category::
Electrical
Sub Category::
Electrical Automation Systems
type:
Gold
Uploaded by:
Eiz
Luna

