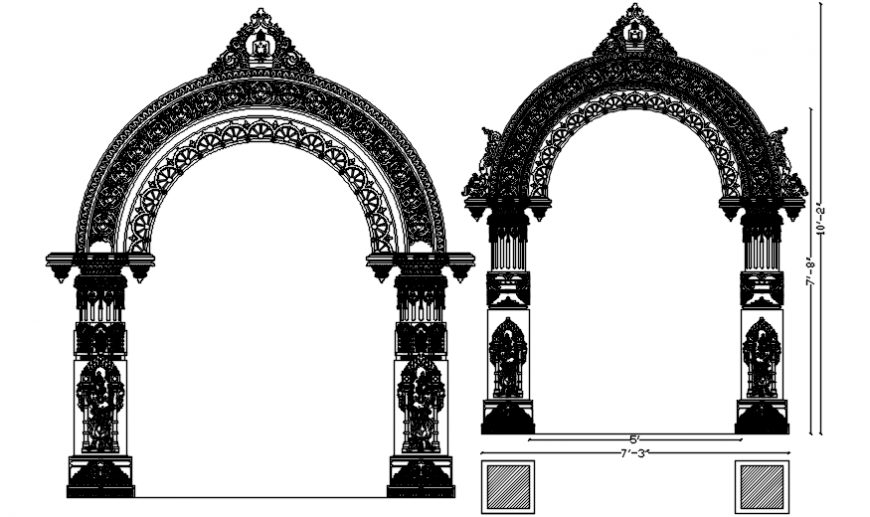Traditional temple gate drawing cad file
Description
find here 2d front elevation design of Tradition temple gate drawing and enterance gate 5' FT distance between two column, download in free this cad file and get more detail about temple gate drawing.
Uploaded by:
Eiz
Luna

