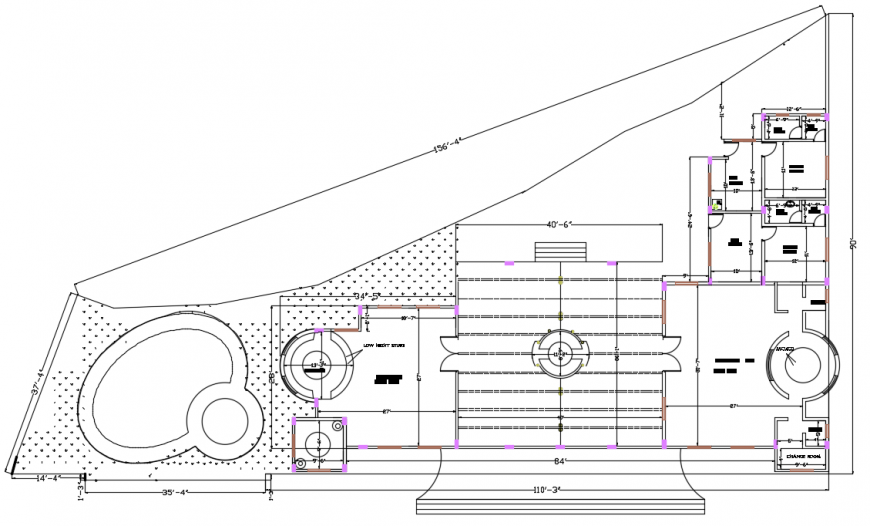2 d cad drawing of clubhouse drawing plan auto cad software
Description
2d cad drawing of club house drawing plan autocad software with recretion hall with jacuzzi and toiolet and change room with toilet area. two bedroom with living sitting area with toilet and dressing room .
Uploaded by:
Eiz
Luna
