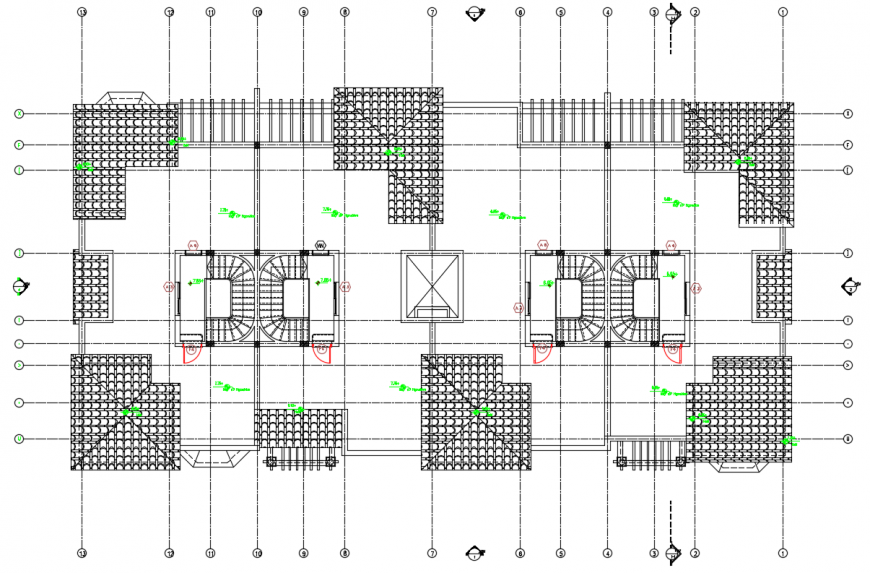2 d cad drawing of top view auto cad software
Description
2d cad dxrawing of top view autocad software tht detailes with top view with upper roof and staircase area and terrace level with marked pounts in the drawing plan of top view of town house.
Uploaded by:
Eiz
Luna

