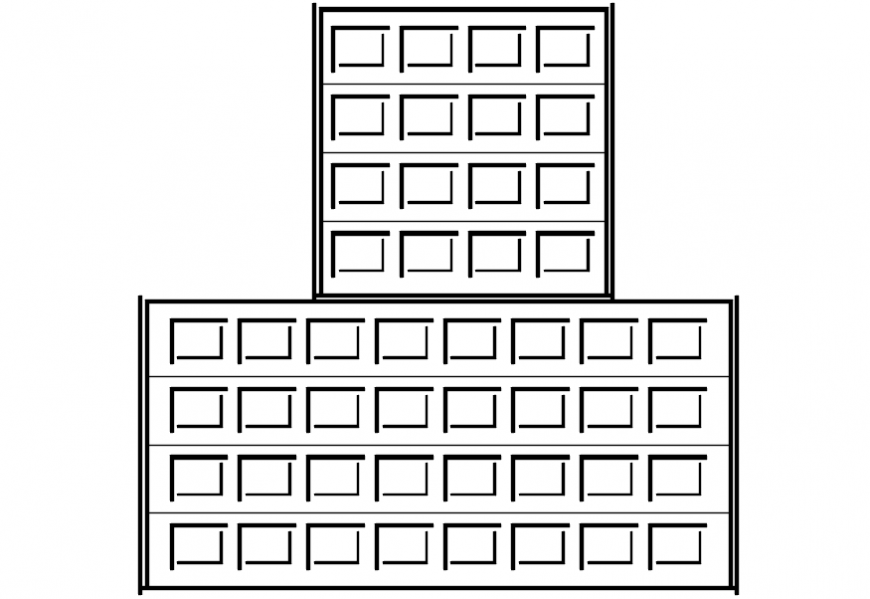Office cabinet elevation block cad drawing details dwg file
Description
Office cabinet elevation block cad drawing details that include a detailed view of cabinet elevation block with colours details and size details, type details etc for multi-purpose uses for cad projects.
Uploaded by:
Eiz
Luna
