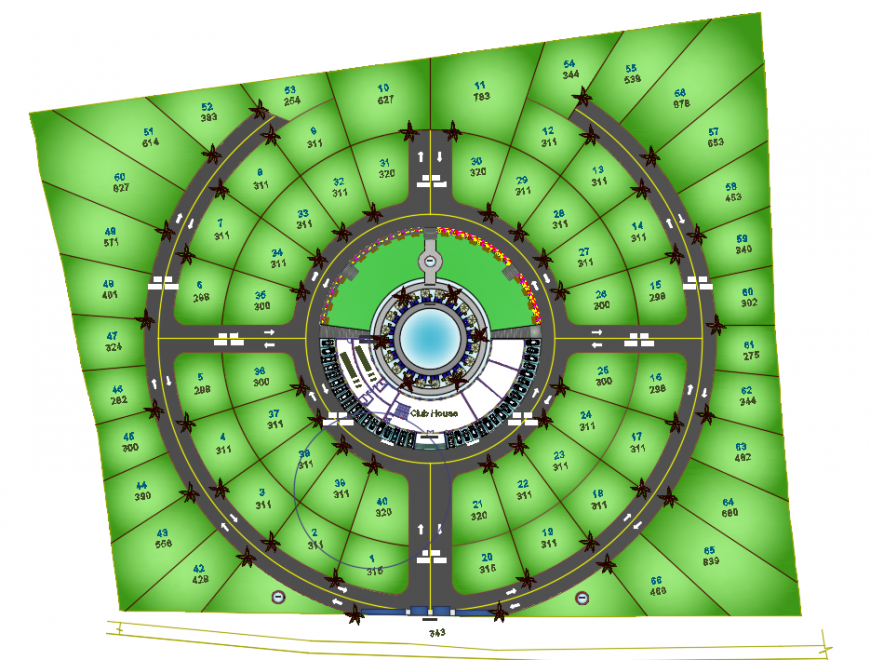Top view of ploting drawing autocad file
Description
Top view of Plotting drawing include structure detail, landscaping design, Swimming pool
275 Sq Yard, center Club House Entry, parking area, restaurant, 7.5 Mtr Wide Road and 66 resedence house plot in autocad formar.
Uploaded by:
Eiz
Luna

