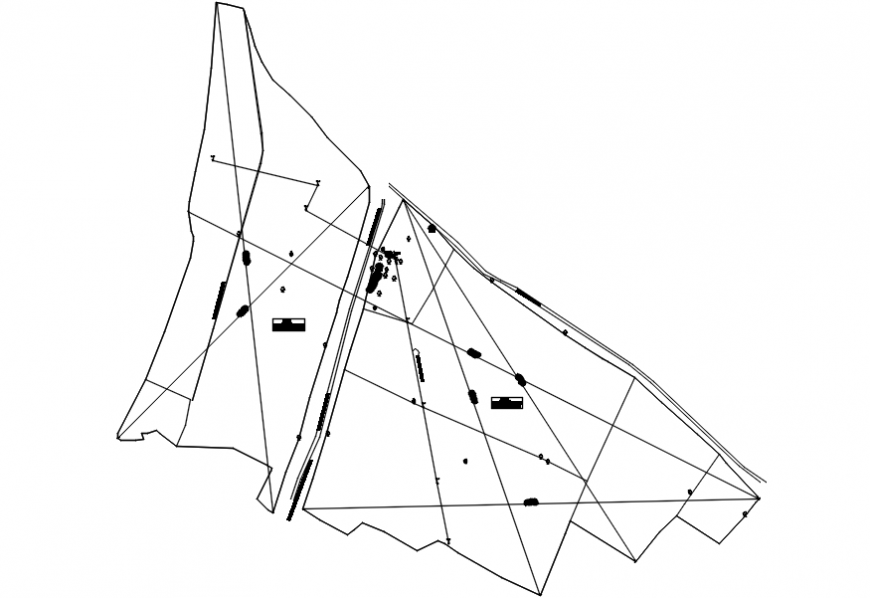Existing plot and length area of top view detail
Description
Existing plot and length area of top view detail includes total sire area 101520.75 SQ.MTS and 121418.817 SQ.YDS, existing canal, exiting road and boundry detail surway of village.
Uploaded by:
Eiz
Luna

