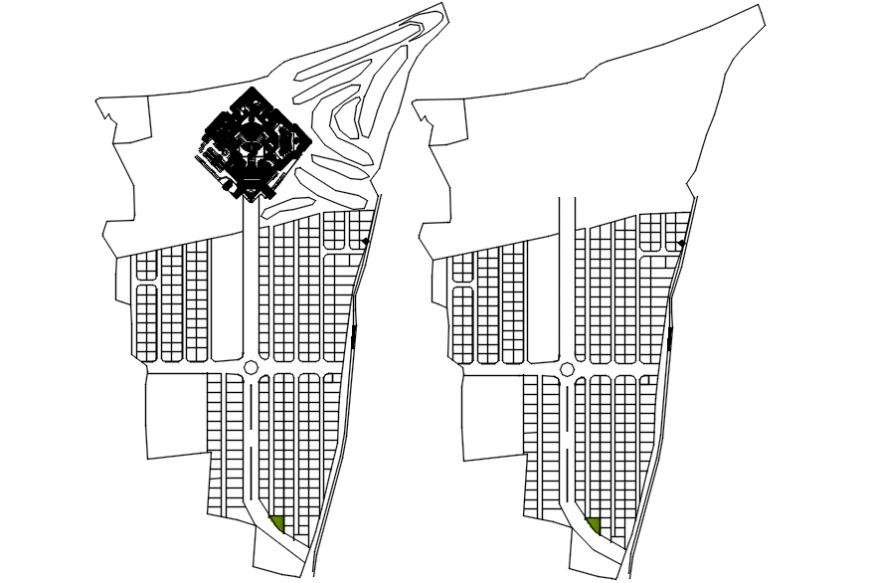2D Apartment plotting detail autocad file
Description
2D Top view of residence apartment plotting detail include exiting area101520.75 SQ.MTS and 121418.817 SQ.YDS, download in free this cad file, download in free this cad file and lean about urban ploting drawing in cad format.
Uploaded by:
Eiz
Luna

