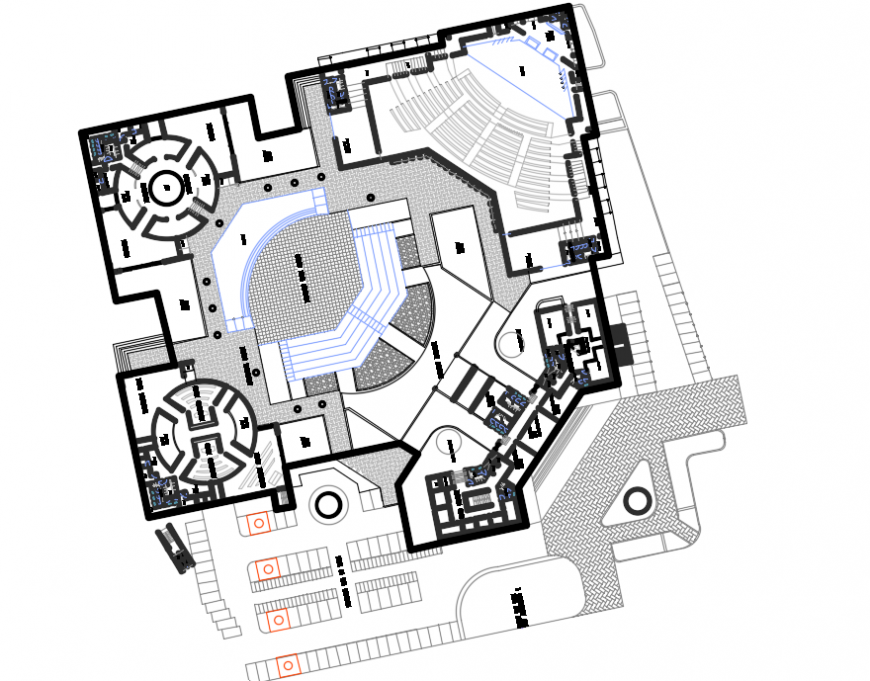Club House drawing autocad file
Description
2d top view of Club House drawing layout plan include open theatre, seminar room, maittainance room, conference room, parking area, museum, entrance way and blocks detail of Club House project detail in autocad software.
Uploaded by:
Eiz
Luna
