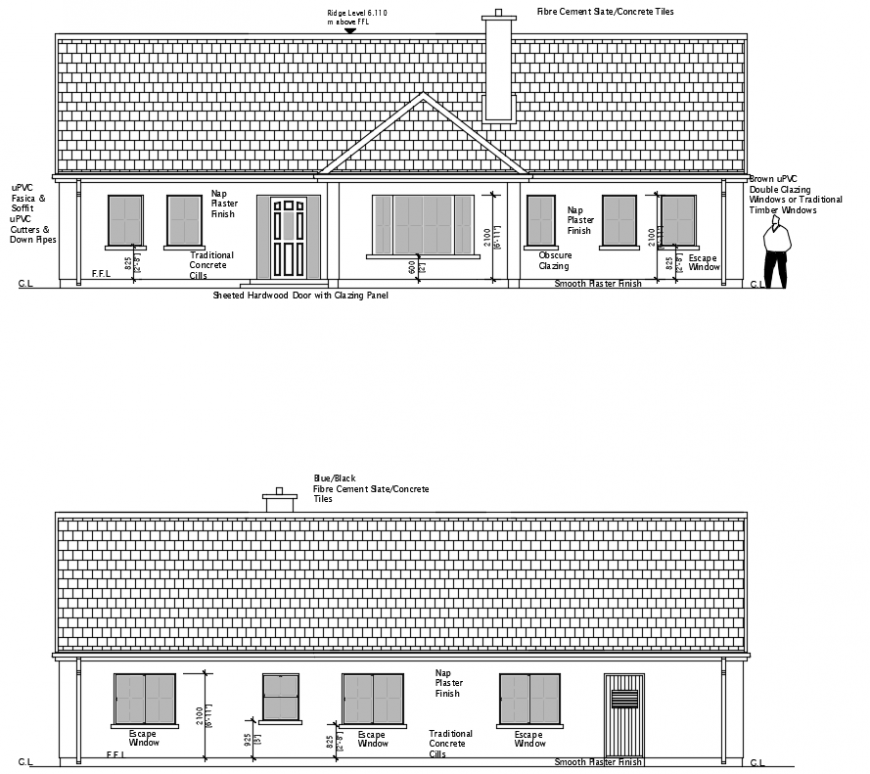2 d cad drawing front elevation of house auto cad software
Description
2d cad drawing front elevation of house autocad software detailed with front elevation and rear elevation with roof and doors and windows around and roof with concrete tiles.
Uploaded by:
Eiz
Luna

