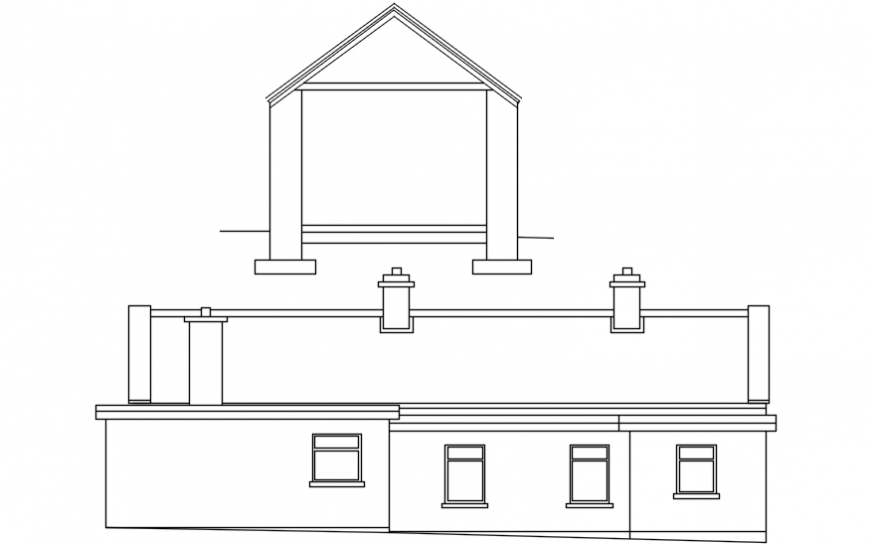House main elevation and gate details dwg file
Description
House main elevation and gate details that includes a detailed view of flooring view with doors and windows view and staircase view details, balcony view with wall design, dimensions and roof or terrace view and much more of house details.
Uploaded by:
Eiz
Luna
