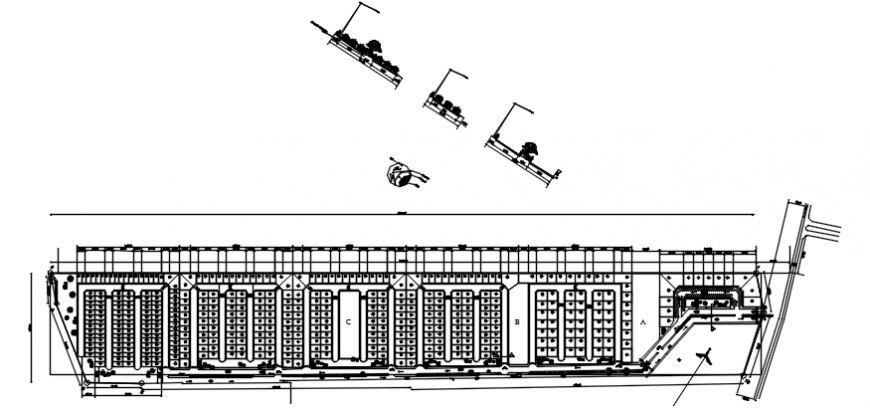Society plotting block autocad file
Description
find here a top view of residence society plotting detail, define here block A, block B, and block C also have landscaping design, structure detail of Society plotting in AutoCAD format, download in free AutoCAD file of plotting design with clubhouse project.
Uploaded by:
Eiz
Luna

