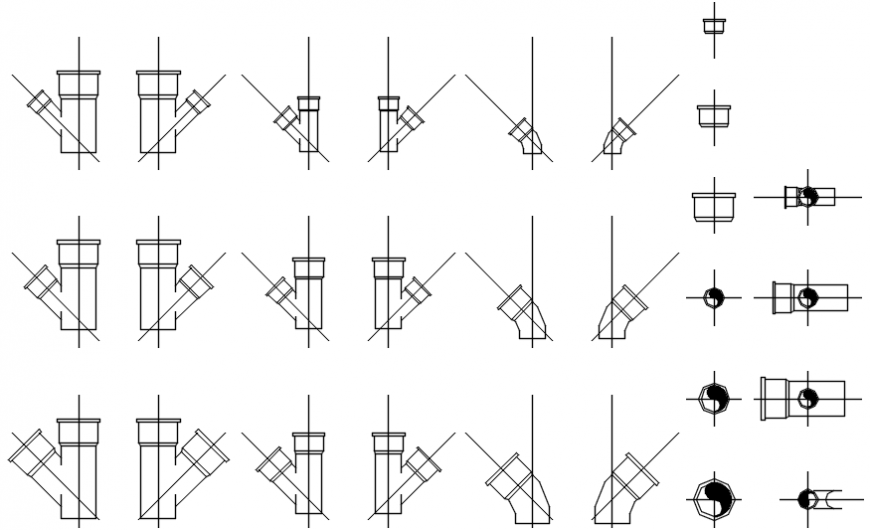Plumbing Blocks detail autocad file
Description
2d elevation design plumbing blocks detail with different sizes, download in free this cad file and use this block in a plumbing installation layout plan.
File Type:
DWG
File Size:
30 KB
Category::
Dwg Cad Blocks
Sub Category::
Autocad Plumbing Fixture Blocks
type:
Gold
Uploaded by:
Eiz
Luna

