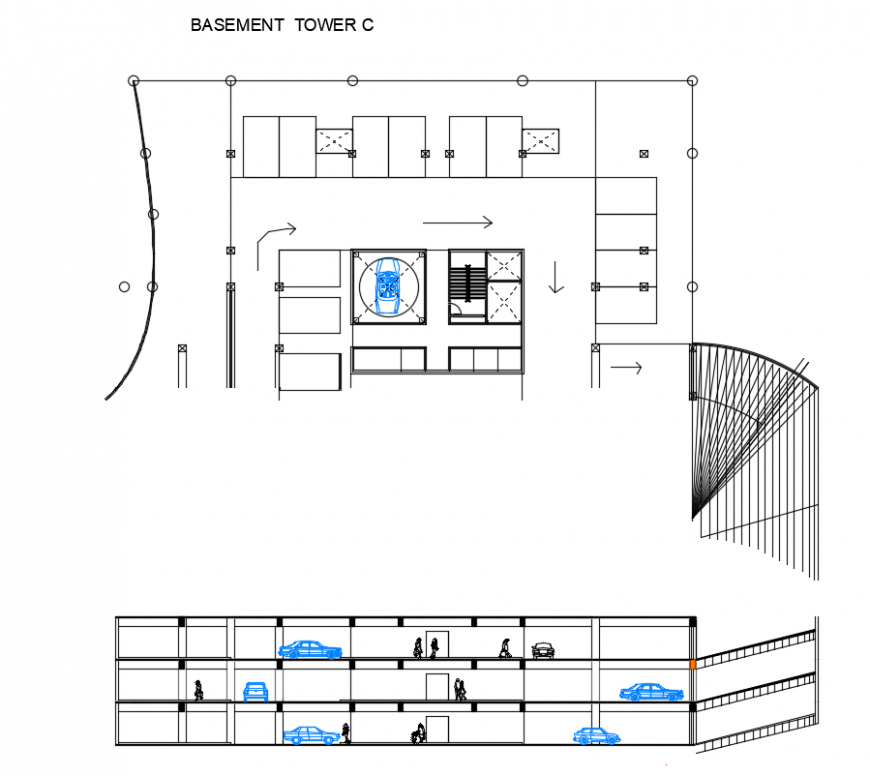2 d cad drawing of lounge elevation auto cad software
Description
2d cad drawing of lounge elevation autocad software detailed with basement tower with car parkinhhg and staircase around and basement area been described in basement plan.
Uploaded by:
Eiz
Luna

