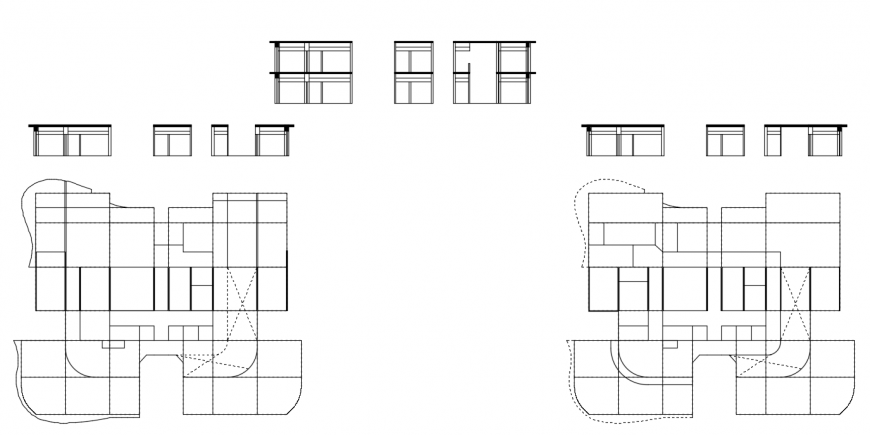2 d cad drawing of apartment rough diagram auto cad software
Description
2d cad drawing of apartmentr rough diagram autocad software detailed with the rough plan of apartment been roughly designed with no furniture layout nor dimensions.
Uploaded by:
Eiz
Luna
