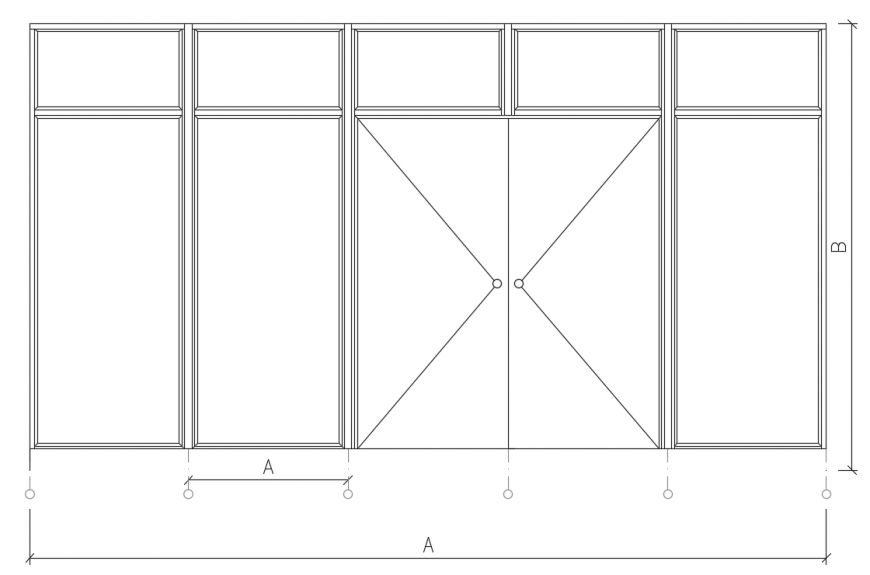2 d cad drawing of automatic door auto cad software
Description
2d cad drawing of automatic door autocad software detailed with wadrobe automatic door with seven feet height and mentioned with alligned lines with alaphabets.
File Type:
DWG
File Size:
33 KB
Category::
Dwg Cad Blocks
Sub Category::
Windows And Doors Dwg Blocks
type:
Gold
Uploaded by:
Eiz
Luna

