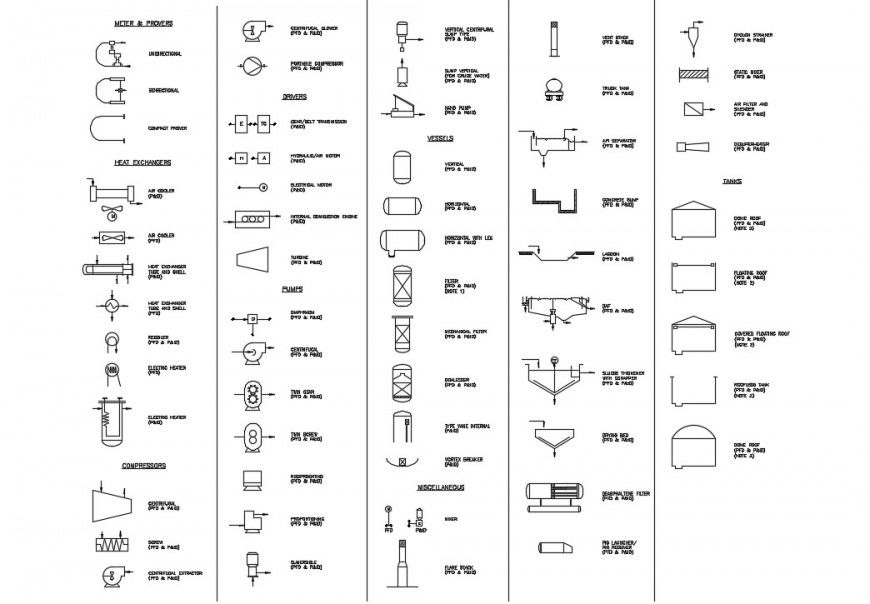Various units blocks drawings dteials 2d view AutoCAD file
Description
Various units blocks drawings dteials 2d view AutoCAD file that shows various plumbing and electrical blocks sign and symbols blocks details with naming texts details.
File Type:
DWG
File Size:
156 KB
Category::
Dwg Cad Blocks
Sub Category::
Cad Logo And Symbol Block
type:
Gold
Uploaded by:
Eiz
Luna

