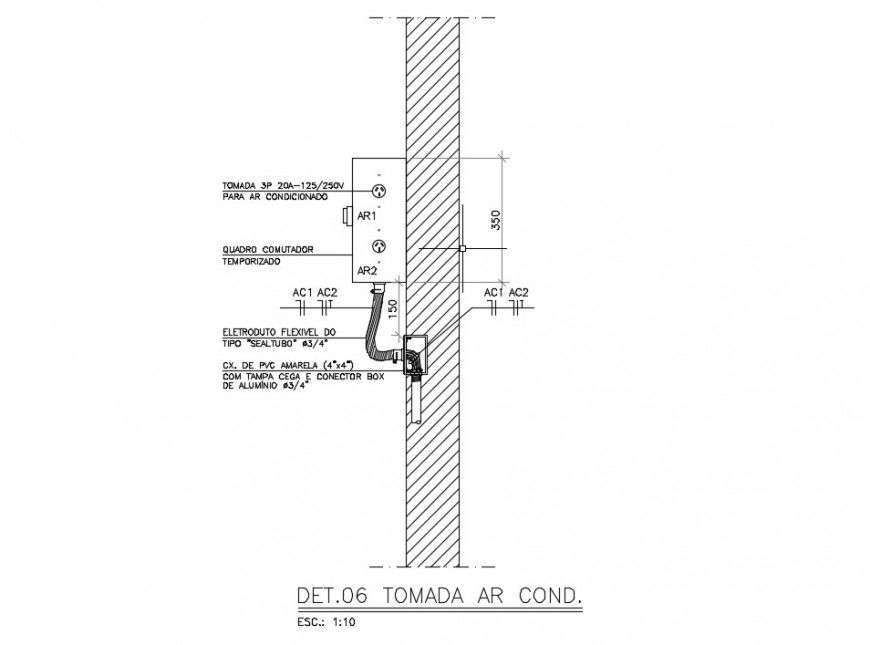2d CAD drawings details of electrical automation units dwg file
Description
2d CAD drawings details of electrical automation units dwg file that shows side elevation electrical fuse box details with naming texts details and fuse circuits block details.
File Type:
DWG
File Size:
74 KB
Category::
Electrical
Sub Category::
Electrical Automation Systems
type:
Gold
Uploaded by:
Eiz
Luna
