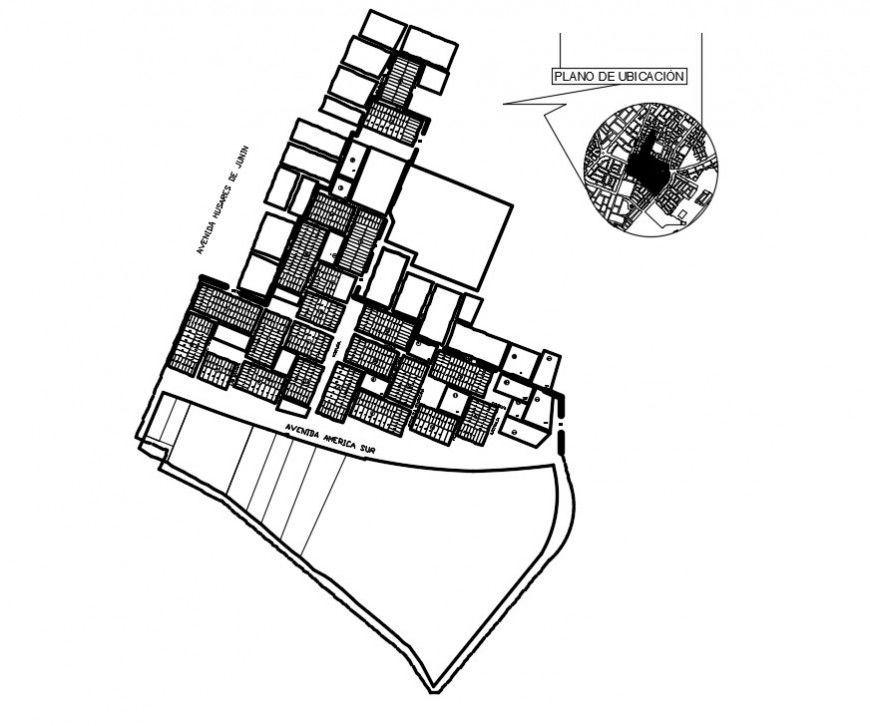CAD planning details of area drawings 2d view autocad software file
Description
CAD planning details of area drawings 2d view autocad software file that shows road networks details along with area detailing and topographical landscaping details.
Uploaded by:
Eiz
Luna

