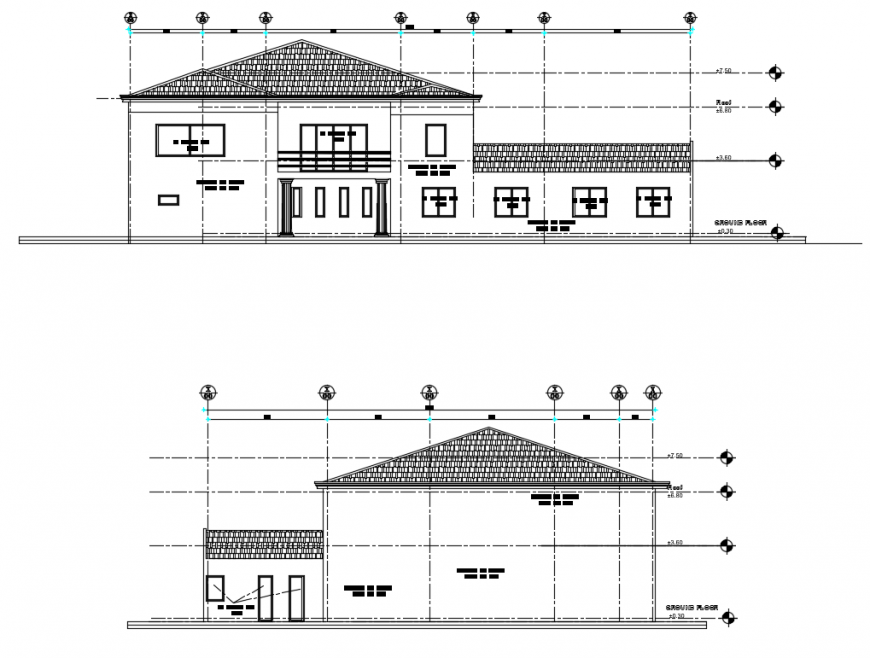2 d cad drawing of front elevation 2 auto cad software
Description
2d cad drawing of front elevation autocad software tht detailed with framed glass and two walls with four small window and balcony with sliding windows and rooof plan with windows framed glass.
Uploaded by:
Eiz
Luna

