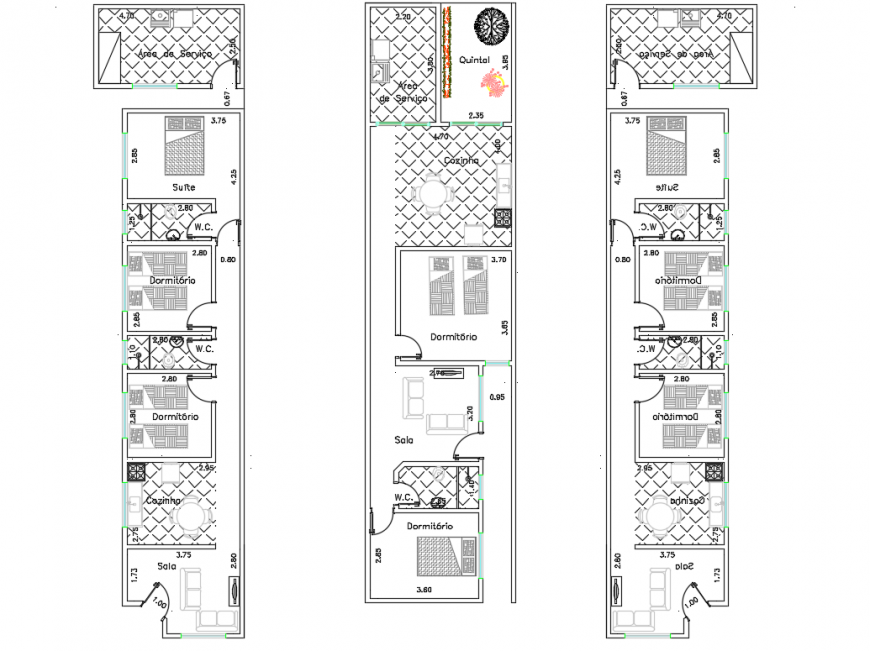Simple Residential House Planing Design lay-out detail
Description
Simple Residential House Planing Design lay-out detail, Simple Residential House Planing Design lay-out detail Dwnload file, Dormitory, Service area, Kitchen, Quintal, Room etc.
Uploaded by:
Eiz
Luna
