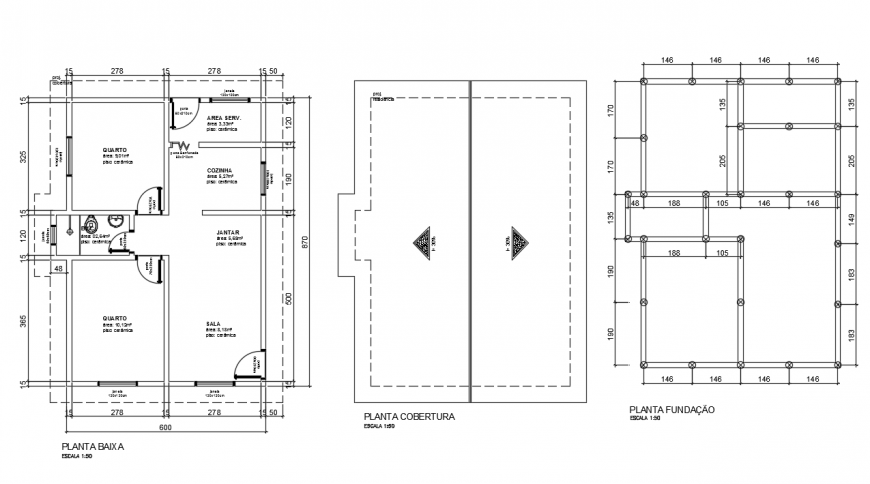House Architecture planing Lay-out detail
Description
House Architecture planing Lay-out detail, room, dining, kitchen, serving area, window 120x120cm, window 60x60cm, door 60x210cm, door
70x210cm, floor cover,foundation plant, proj. residence etc.
Uploaded by:
Eiz
Luna
