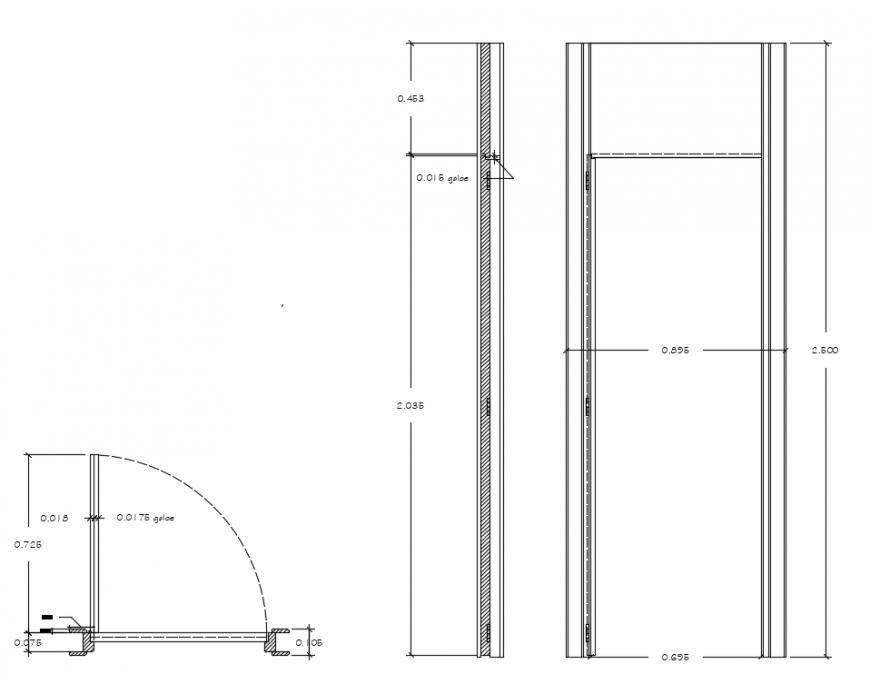2d cad drawing of door connectivity autocad software
Description
2d cad drawing of door connectivity autocad software detailed with door connectivitty with plaster panel and section vertical been shown in the drawing with description and with dimensions.
File Type:
DWG
File Size:
100 KB
Category::
Construction
Sub Category::
Construction Detail Drawings
type:
Gold
Uploaded by:
Eiz
Luna

