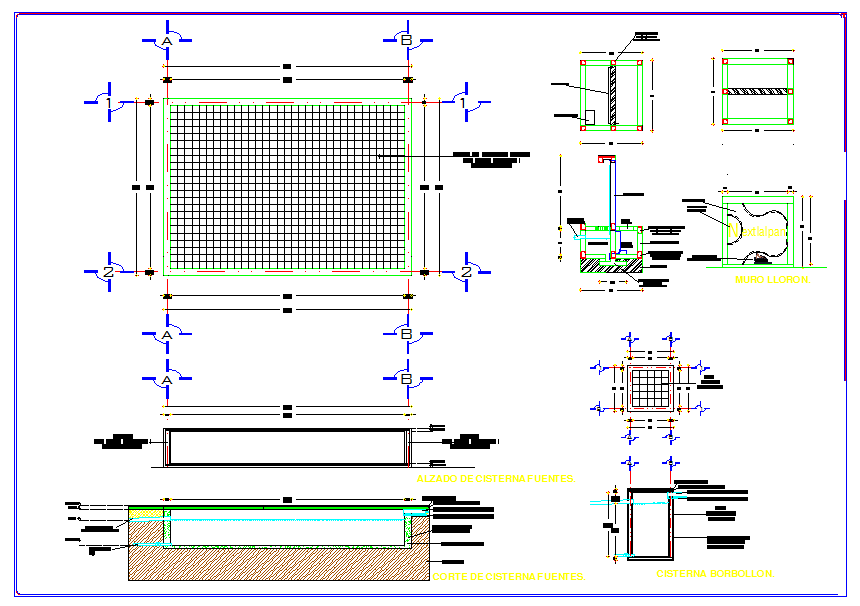Structure Detail
Description
This Design Draw in autocad software. Structure Detail download file, Structure Detail Design, Structure Detail DWG file.
File Type:
DWG
File Size:
1 MB
Category::
Structure
Sub Category::
Section Plan CAD Blocks & DWG Drawing Models
type:
Gold

Uploaded by:
Harriet
Burrows

