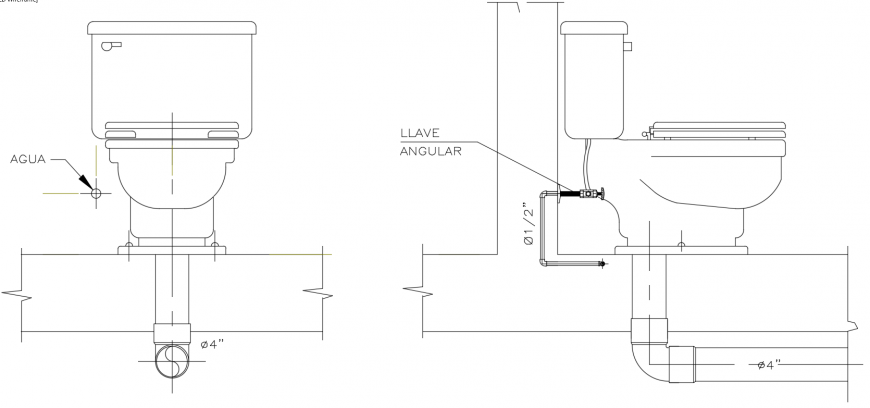2 d cad drawing of front and side elevation of closet auto cad software
Description
2d cad drawing of front and side elevation of closet autocad softwwre detailed with closet soide and front view witrh mentionedd small parts fitting details with proper drawing alligned and notified.
File Type:
DWG
File Size:
44 KB
Category::
Interior Design
Sub Category::
Bathroom Interior Design
type:
Gold
Uploaded by:
Eiz
Luna

