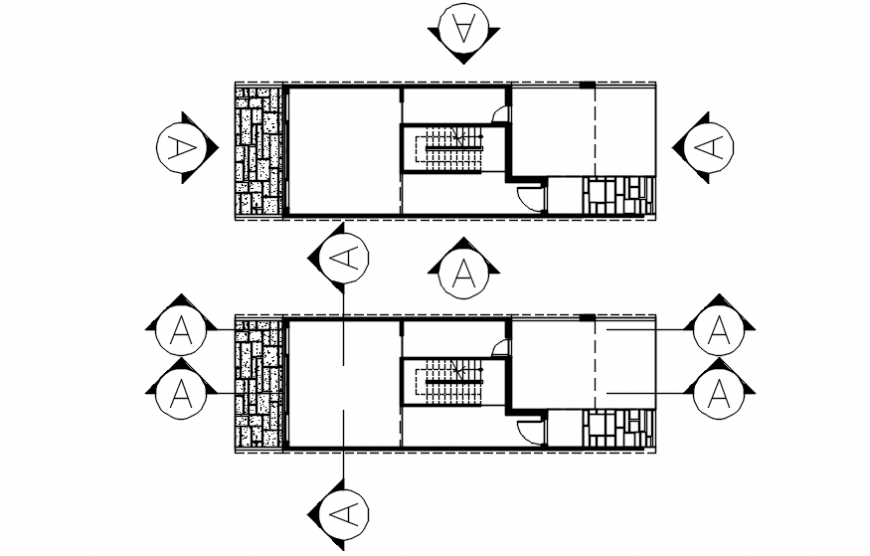Terrace plan of a residential house cad drawing
Description
Terrace plan of a residential house cad drawing showing all the required details like landscape areas with plantations, section lines with dimensions, stair cabin, area description, etc.
Uploaded by:
Eiz
Luna
