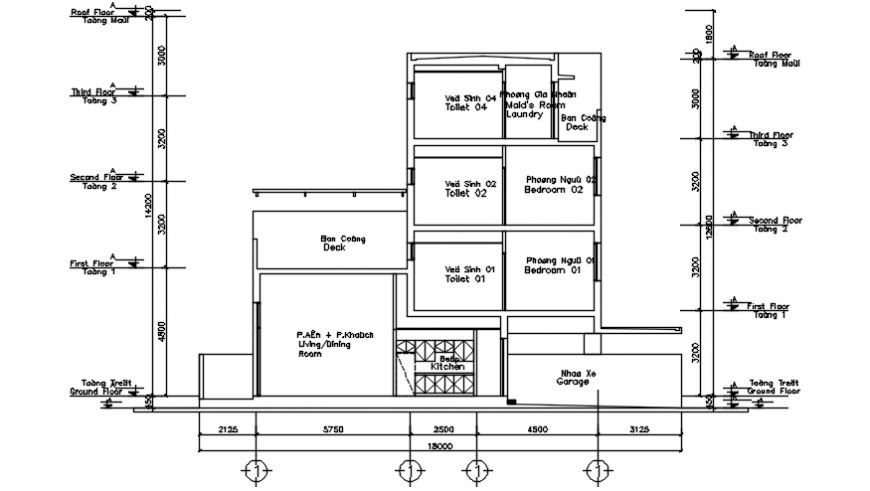Autocad drawing of section of a residential house
Description
Autocad drawing of section of a residential house showing all the required details like floor heights, vertical dimensions, wall thickness with respective material hatching and door window openings, surrounding landscape, area description, etc.
Uploaded by:
Eiz
Luna
