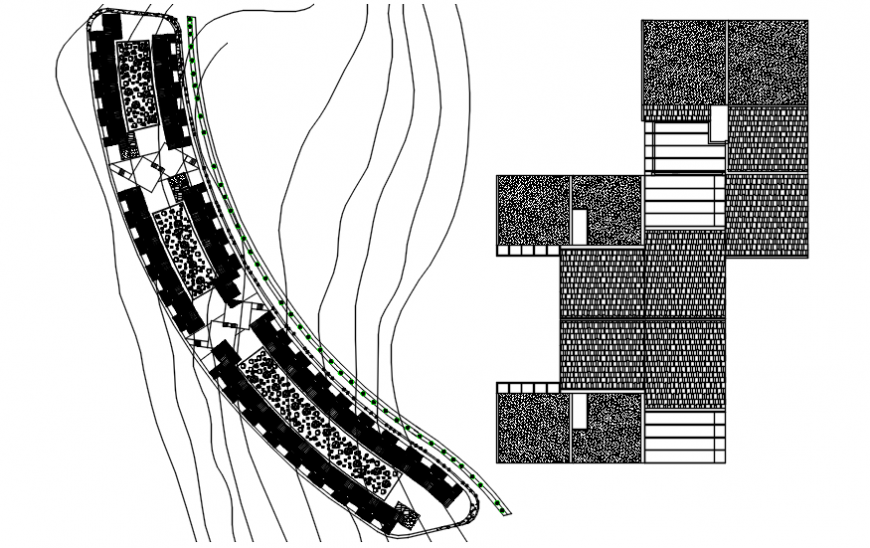Autocad file of urban housing site and contextual plan
Description
Autocad file of urban housing site and contextual plan showing all surrounding details including site location details, topography of site, existing plantations, adjacent areas and roads, etc.
File Type:
DWG
File Size:
4.9 MB
Category::
Urban Design
Sub Category::
Architecture Urban Projects
type:
Gold
Uploaded by:
Eiz
Luna

