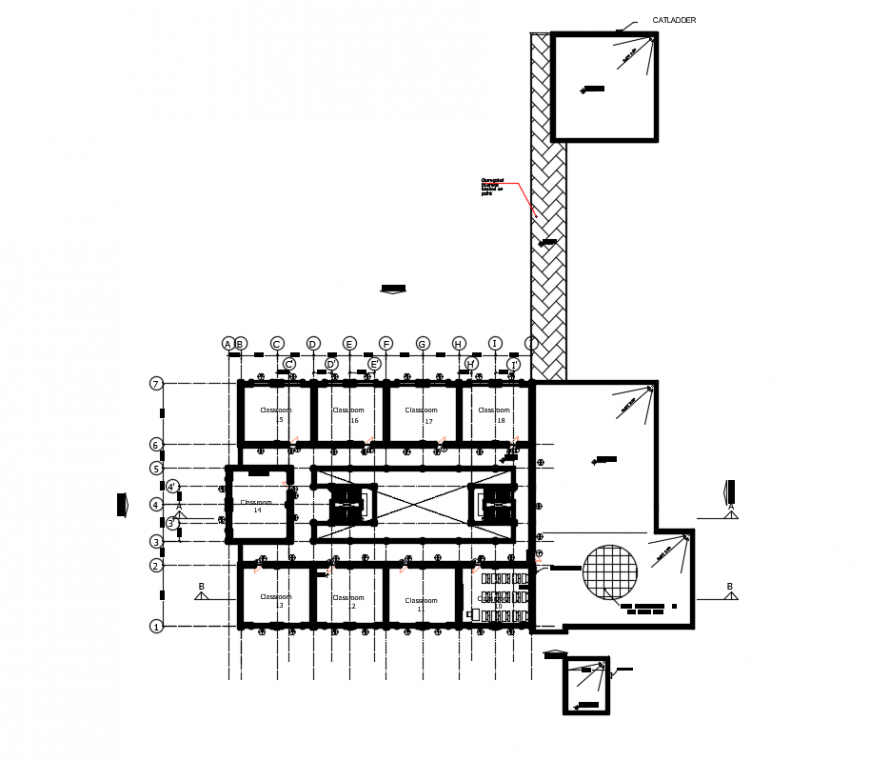2 d cad drawing of primary school first floor plan auto cad software
Description
2d cad drawing of primary school first floor plan autocad software detailed with concrete tiles with mastic joint. nine classroom in first foor with two windows in each classroom.cat laddr been shown in the drawing of primary school.
Uploaded by:
Eiz
Luna

