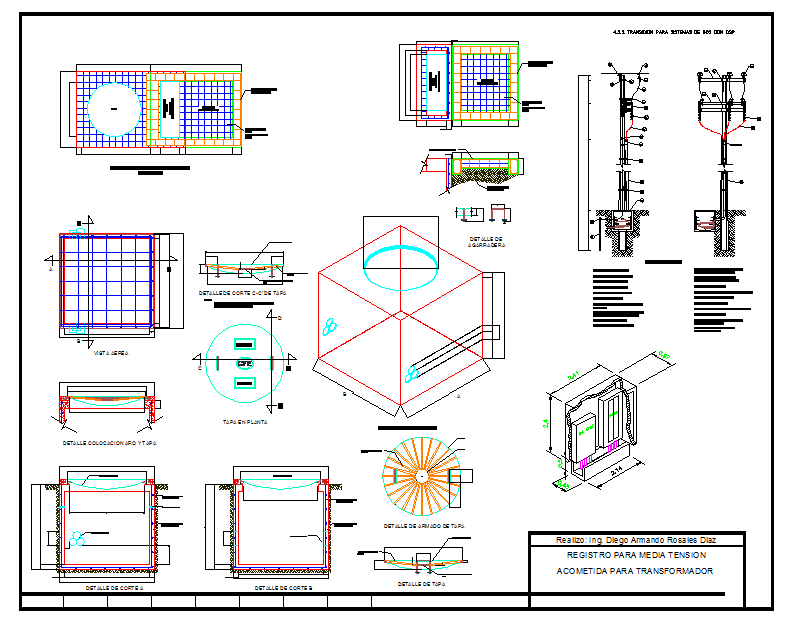Structure Electric Detail
Description
Structure Electric Detail DWG,Structure Electric Detail Download file. This Design Draw in autocad format.
File Type:
DWG
File Size:
331 KB
Category::
Structure
Sub Category::
Section Plan CAD Blocks & DWG Drawing Models
type:
Gold

Uploaded by:
Harriet
Burrows

