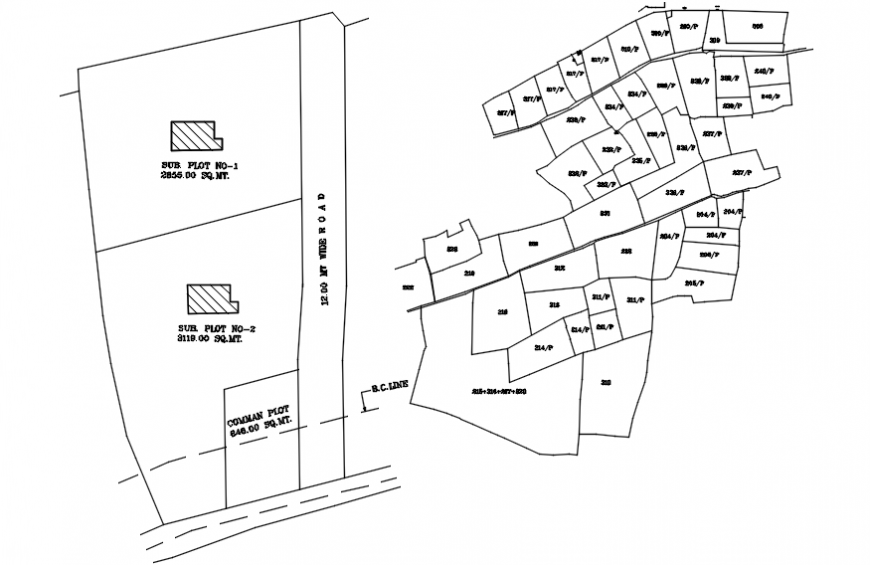Site sectional top view plan
Description
Site sectional top view plan detail. here there is top view road plan structure detail with measurements and directions in auto cad 2d format
File Type:
DWG
File Size:
103 KB
Category::
Construction
Sub Category::
Construction Detail Drawings
type:
Gold
Uploaded by:
Eiz
Luna
