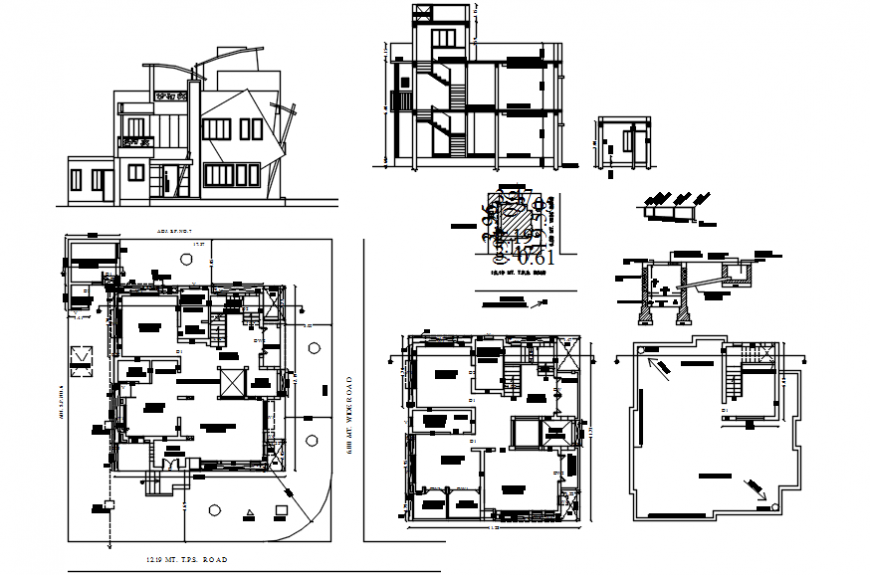Pent house sectional elevation model
Description
Pent house sectional elevation detailing dwg file, here this auto cad file contains sectional elevation detail of a pent house, material finish elevation, layout plan , exterior view detail in auto cad format
Uploaded by:
Eiz
Luna
