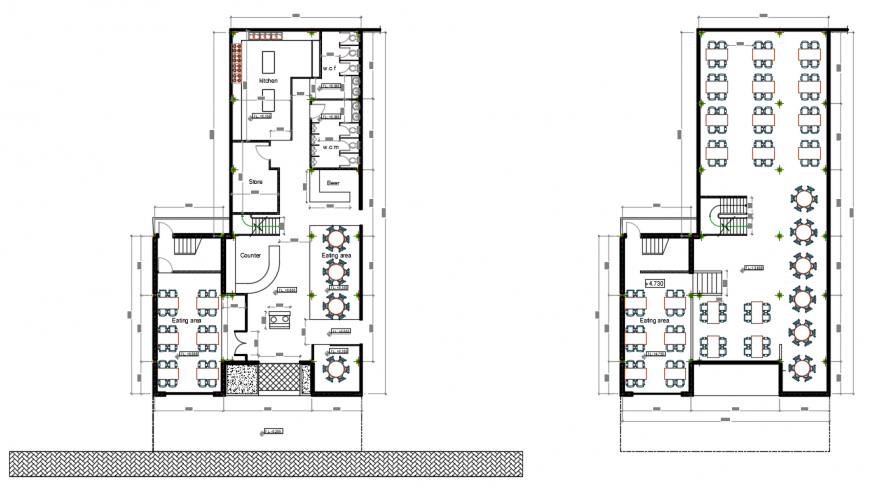2 d cad drawing of the restaurant of two-floor auto cad software
Description
2d cad drawing of the restaurant of two-floor autocad software tht details with the ground and first-floor plan with eating area and counter area and seprate eating area with the garden side.store area and beer place seprately. Toilet area seprately for ladies and gents.
Uploaded by:
Eiz
Luna

