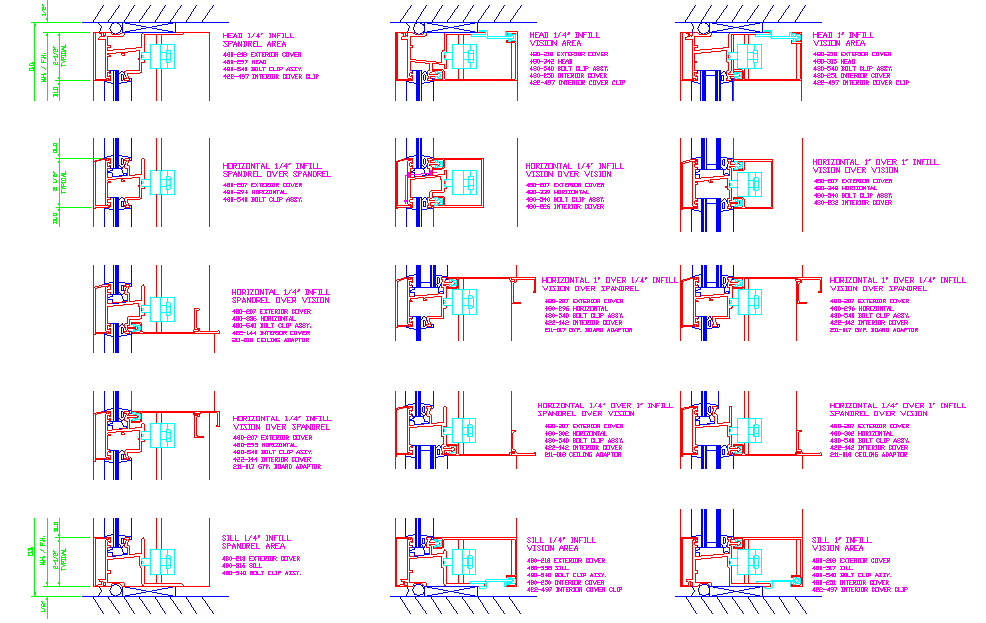Structure Detail
Description
This Structure Design Draw in autocad format. Structure Detail DWG, Structure Detail Download file,Structure Detail Design.
File Type:
DWG
File Size:
105 KB
Category::
Structure
Sub Category::
Section Plan CAD Blocks & DWG Drawing Models
type:
Gold

Uploaded by:
Jafania
Waxy

